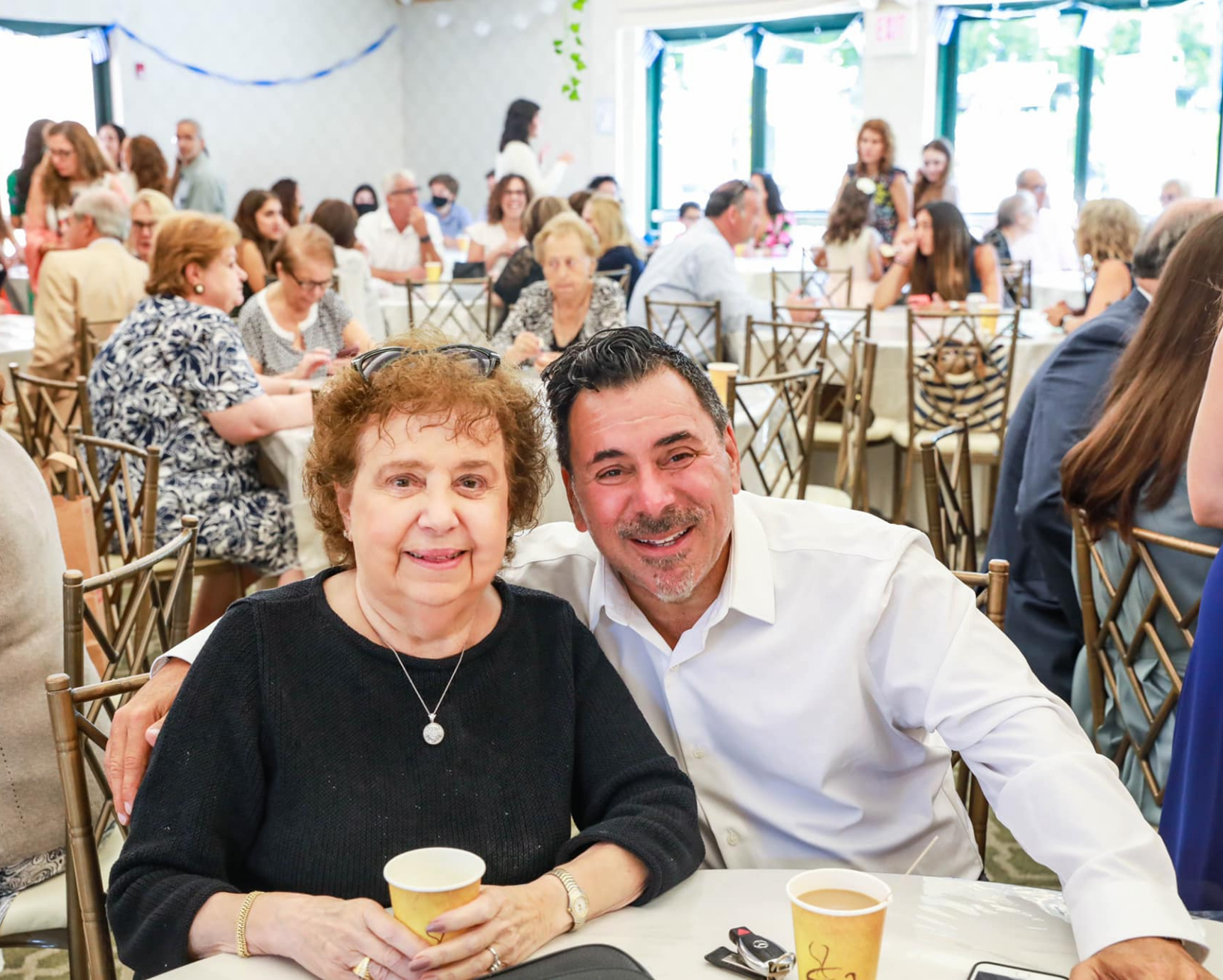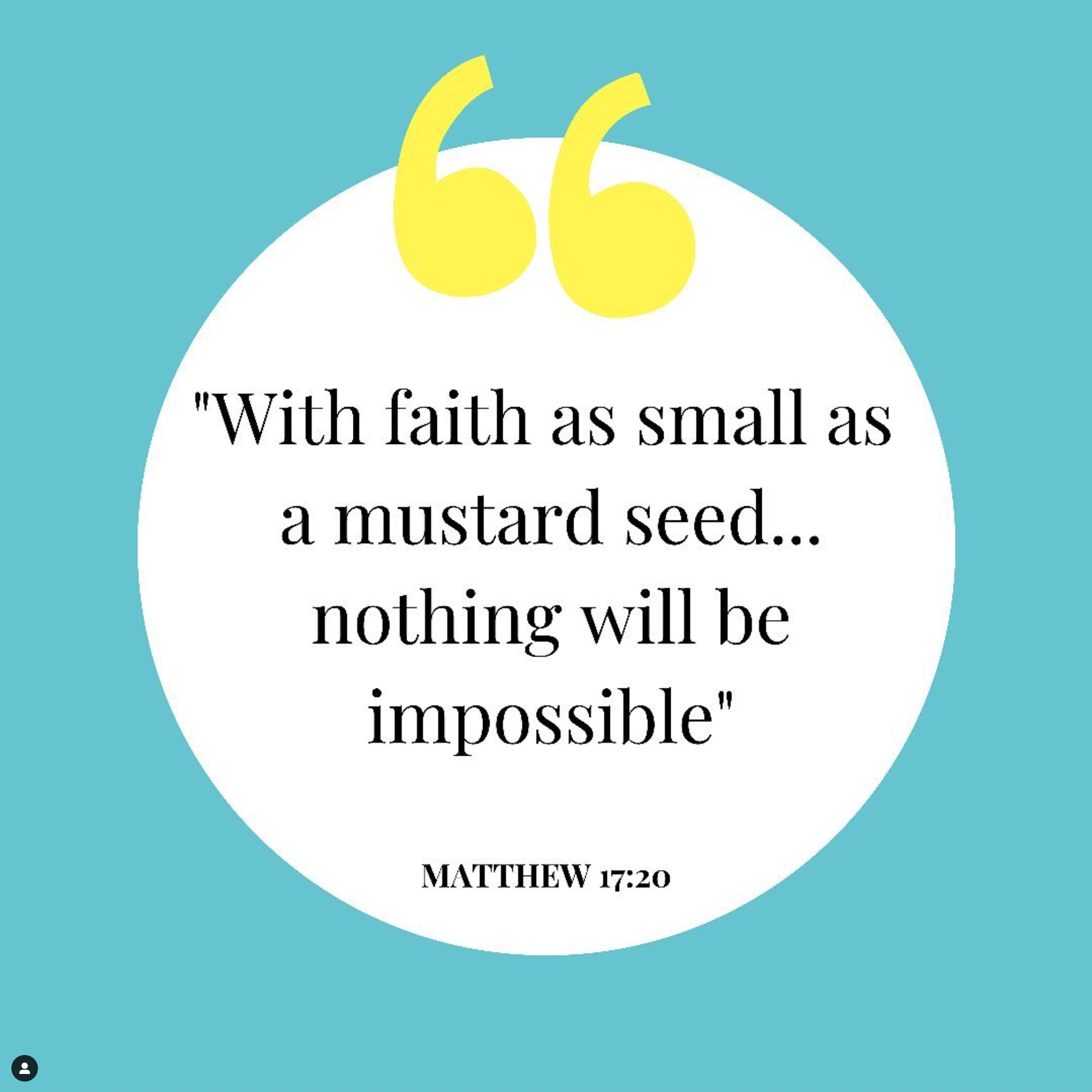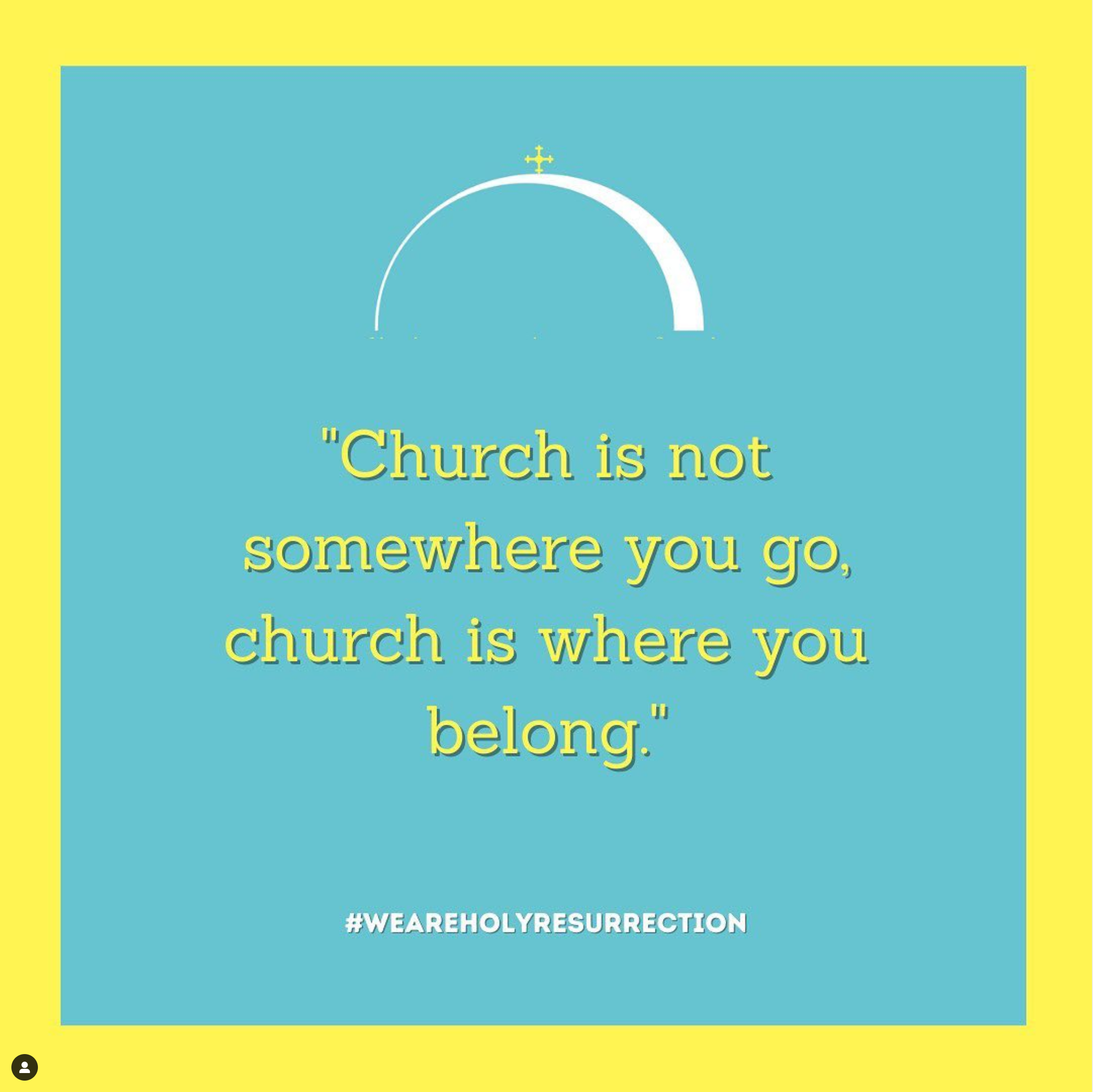
Expansion Project
At our 2018 Spring General Assembly, our Parish overwhelmingly voted in favor to proceed with the Expansion Project. The General Assembly along with the Parish Council committed to the Expansion Project in order to meet the needs of our growing and expanding community. By supporting this Expansion Project, you join us in securing a brighter future for our Church families, especially our most precious children.

Athletic Center
The new high school regulation gymnasium building will allow for circulation and accessibility from our existing facility. The new gymnasium will offer both basketball and volleyball courts depending on configuration. The main basketball court along with four drop-down baskets will allow for concurrent practice sessions in support of our multiple teams.
The design also includes a spectator bleacher area, locker rooms, bathrooms, equipment storage space, a concession stand, and an Athletic Director's office. As our athletic programs continue to expand, the gymnasium will facilitate practice sessions for our teams. The gymnasium will also serve as a high-capacity seating venue for large ministry programs and events.
4 New Classrooms
Our plans include four new classrooms directly above the existing classroom footprint. The new second floor classroom corridor will overlook the Family Garden with a new internal staircase located within the existing building footprint. This minimizes the amount of excavation and impact to the existing parking area.
The new classrooms will enable us to accommodate our increasing enrollment of the Religious and Greek Education Programs. This additional space will further promote a learning environment which will benefit our teachers and students and allow us to accept additional students.


Fellowship Hall
The Fellowship Hall reconfiguration involves a new main entrance, expanded seating footprint, repositioned and enlarged performance stage, coat check, storage facilities, and overall improved floor plan for events. Nearly doubling in size, the expanded hall will offer the entire parish an improved space for fellowship and events.
FELLOWSHIP PHOTOSSee What The Future of Our Church Looks Like!
More Images



.png)

Frequently Asked Questions
Why are we undertaking this project?
In an effort to further improve our educational program which promotes our religion, language, culture and history, the additional classrooms will allow us to accommodate our growth. The construction of the Athletic Center will afford our players a true home gym, as well as provide a safe environment to deepen their faith and cultivate friendships that will last a lifetime. Finally, the expanded Fellowship Hall will enable our educational ministries to schedule performances and programs. We are not just building for the future – we are building for the needs of the community today!
What are the project features?
Our Expansion Project consists of an Athletic Facility, Four New Classrooms and an expanded Fellowship Hall.
How much will the project cost?
The project is estimated to cost between $9,850,000 and $10,500,000. We have successfully secured fixed-price contracts for 80% of the project at this time.
How many families do we have in our Parish?
Our parish is currently comprised of 460 families.
Are naming rights available?
Yes. If interested, please contact the church office for additional information.
%20(1).png)






